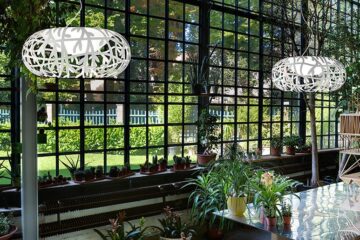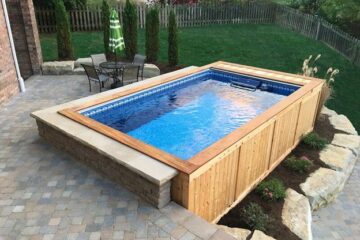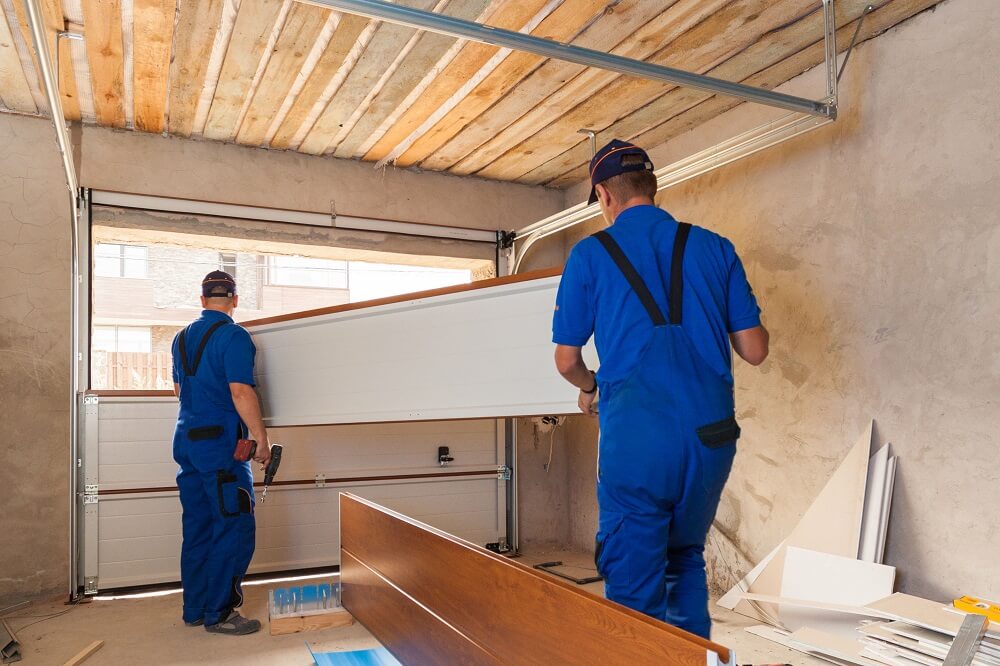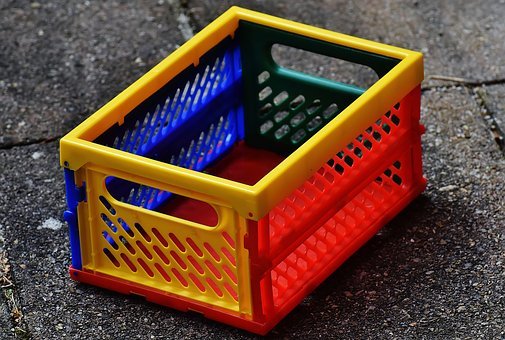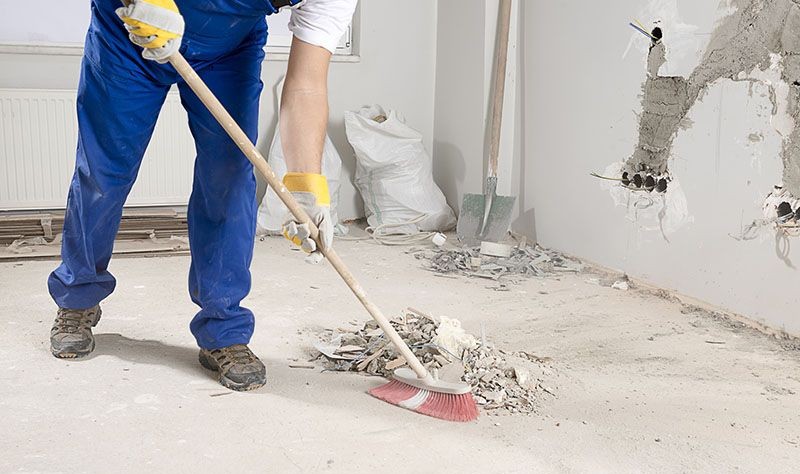What are the Best Retaining Wall Designs Used in Construction?
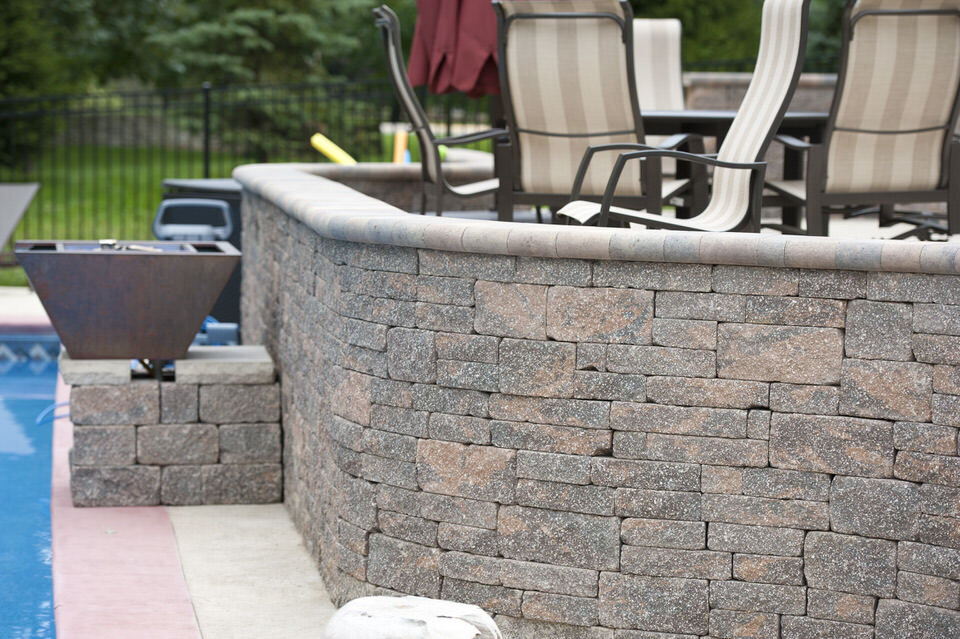
A retaining wall is a strong structure that is planned, designed, and constructed to offer resistance to the soil lateral and active pressure and passive resistance to keep a slope, the mound of earth, or a hill in place to prevent it from sliding. Retaining wall design Dallas is employed to support the soil towards one side with the intent that it is retained at different levels on both sides.
Retaining wall structures are often designed to hold back soil to a slope that could not be naturally kept and this refers to typically a steep or a vertical slope.
Designing Retaining Walls
Retaining walls are well structured and designed to restrain material on one side, hindering it from crumbling and collapsing or preventing soil erosion from happening. They aid in supporting terrain whereby the accumulation of the soil’s critical angle of repose has exceeded and on the contrary, it would collapse into a further natural form or state. The main principal characteristic of properly designed retaining walls is being able to resist the exerted pressure by the withheld material, which is soil.
The primary concern in evaluating, designing, and installing retaining walls is being able to recognize and restrain the inclination of the retained material or soil to progress downslope due to the force of gravity. It is important to note that the earth pressure is usually zero at the top of the barrier in uniform ground increasing proportionally to the ultimate value situated at the lowest depth. Hence the earth pressure will propel the wall forward if it is not carefully structured thus overturning it.
Also, underground water which is present behind the retaining wall that is not dispelled by a proper drainage system can bring about hydrostatic pressure on the wall. It is, therefore, crucial to install a proper and long-lasting drainage system behind the retaining wall to restrict the pressure exerted on the value of the wall design, reducing the water pressure and improving the stability of the element behind the wall.
Types of Retaining Wall Designs
There are usually several types of different retaining wall designs namely:
- Gravity Wall
This type of wall depends on its mass whether concrete, stone, or any other heavy material to restrain pressure from the rear of the wall hence improving firmness by reclining towards the restrained soil. Sectioned concrete units or mortarless stone are often used to design rapid landscaping walls. Due to the flexibility of the dry-stacked gravity walls hence they do not require a stiff footing.
- Fortified Retaining Wall
Strengthened concrete and masonry retaining walls are structures designed to stabilize the gravity due to the weight, mass, and strengthened bars of the wall against overturning.
- Concrete Wall
Concrete walls are normally a common type of retaining wall often used. It usually consists of walls that are connected to the foundation. A concrete wall must be properly engineered hence it holds back a consequential amount of material or soil. The concrete slab is loaded by a refill of matter and hence the mass of the refill and surcharge act as a stabilizer preventing the wall from overturning and sliding.
- Buttressed/Counter-for retaining wall
Buttressed retaining walls are concrete walls that are strengthened with immovable counter forts sited at the back of the base slab and concrete slab. Buttressed retaining walls act as foundation stiffener connecting the concrete slab to the base hence reducing the curving and shearing stresses. To reduce the inclination, buttressed walls are used for elevated walls with great heights.
- Barrette retaining wall
This is a retaining wall that is constructed from fortified concrete columns of a quadrilateral formed plan with a turning point in the area of retention.
Wrapping-up!
Designing long-lasting retaining walls require proper evaluation and their main use is to hinder the occurrence of soil erosion, establish accessible beds out of sharp terrain, and provision decorative or effective landscaping features.
Regardless of the nature of the project, whether residential or commercial, pinpointing Concrete Contractors Near Me is a strategic move towards constructing robust, dependable, and visually attractive concrete edifices. This approach facilitates a seamless construction process, aligning with both functional needs and design aspirations.



